<?xml version="1.0" encoding="utf-8"?>
<rss version="2.0">
<channel>
<title>Design Remote Jobs | Find Remote Graphic Designer Job Positions</title>
<link>https://www.designremotejobs.com</link>
<description>Find remote graphic design jobs worldwide. Browse hundreds of remote positions for graphic designers, UI/UX designers, and creative professionals. Work from anywhere.</description>
<lastBuildDate>Thu, 26 Feb 2026 19:46:19 GMT</lastBuildDate>
<docs>https://validator.w3.org/feed/docs/rss2.html</docs>
<generator>https://github.com/jpmonette/feed</generator>
<language>en</language>
<image>
<title>Design Remote Jobs | Find Remote Graphic Designer Job Positions</title>
<url>https://www.designremotejobs.com/images/logo-512.png</url>
<link>https://www.designremotejobs.com</link>
</image>
<copyright>All rights reserved 2024, DesignRemoteJobs.com</copyright>
<category>Bitcoin News</category>
<item>
<title><![CDATA[The Rise of 2 World Trade Center: A 1,226-Foot Supertall Skyscraper Redefining NYC's Skyline]]></title>
<link>https://www.designremotejobs.com/article/the-rise-of-2-world-trade-center-a-1-226-foot-supertall-skyscraper-redefining-nycs-skyline</link>
<guid>the-rise-of-2-world-trade-center-a-1-226-foot-supertall-skyscraper-redefining-nycs-skyline</guid>
<pubDate>Thu, 26 Feb 2026 19:00:28 GMT</pubDate>
<description><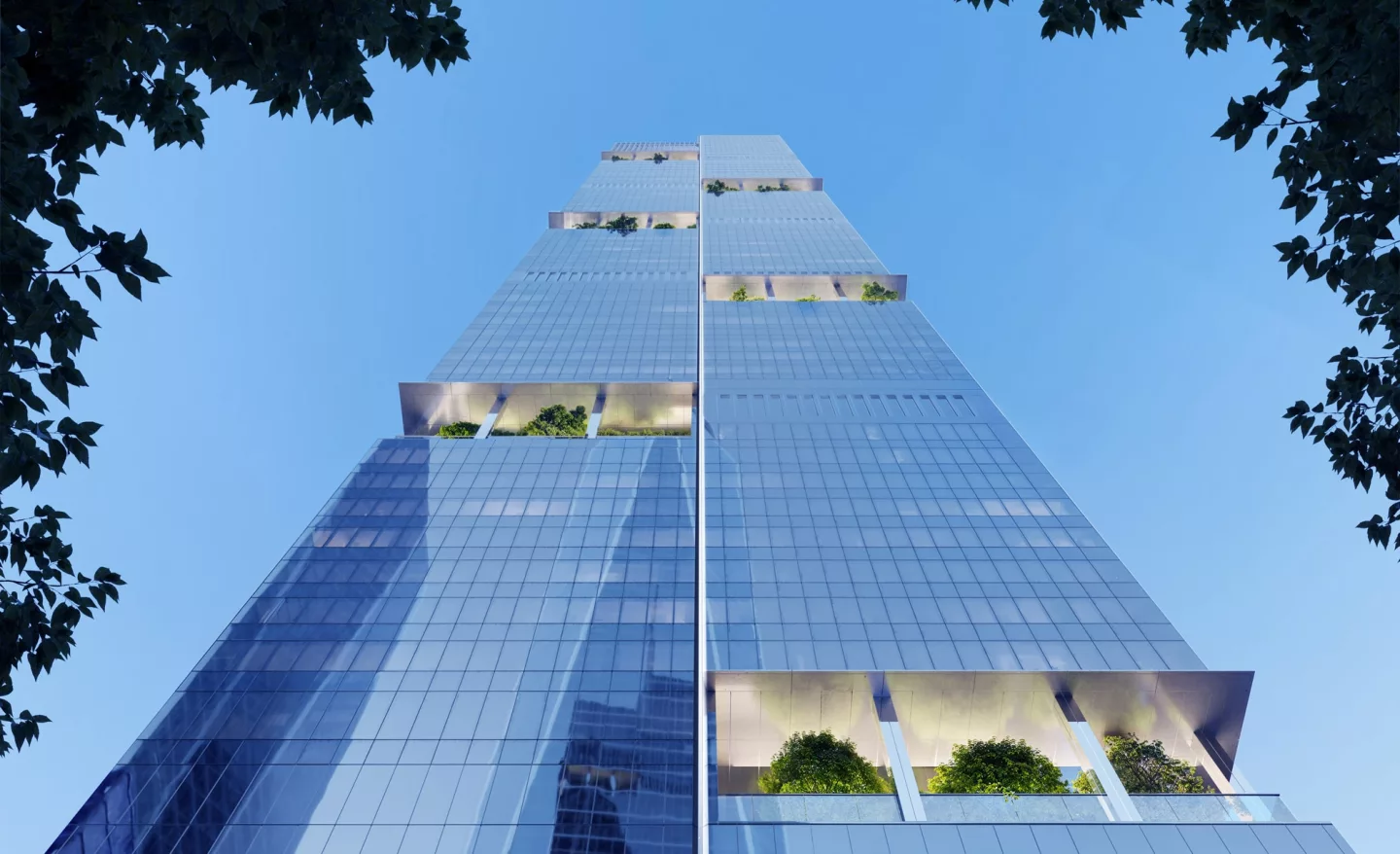
*Foster + Partners*
### Height and Scale
It will rise to a height of **1,226 ft (373.7 m)**, making it a bona fide **supertall** and around the **11th-tallest in the United States**. The nearby **One World Trade Center** is the country's tallest and reaches 1,776 ft (541 m). The interior, meanwhile, will span nearly **two million square feet (almost 186,000 sq m)** across 55 floors, most of which will be taken up by office space. It will have the capacity to host up to **10,000 office staff**.
### Sustainability and Technology
Although further details are still slim at this early stage, Amex also says that it will feature **smart building tech**, **energy efficient systems**, and will pursue the **LEED green building standard**.
"Moving forward with the final commercial office building at the World Trade Center marks an important milestone for this campus and for the region," says Kevin O'Toole, Chairman of the Port Authority of New York and New Jersey. "2 World Trade Center strengthens one of the country's most significant centers of commerce and transportation and reflects the sustained focus required to advance projects of this scale."
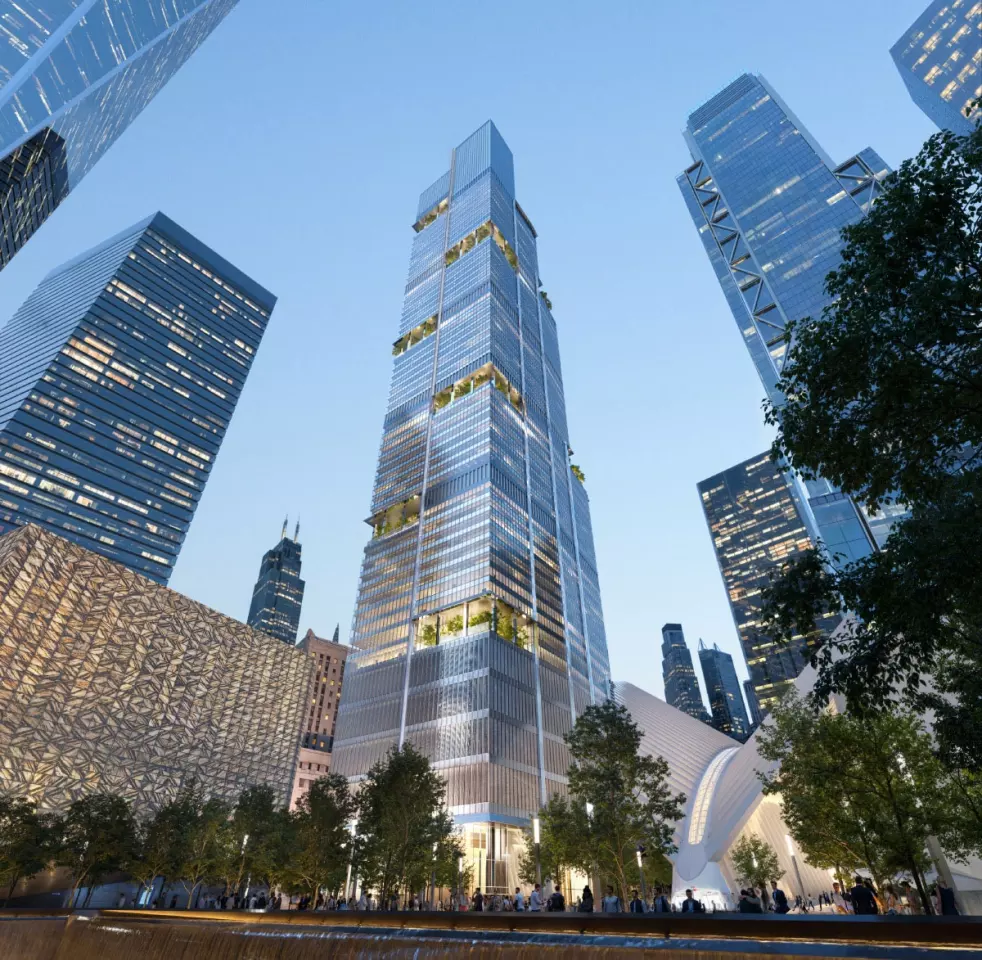
*Foster + Partners*
### Construction Timeline
Construction is due to begin in the **spring of 2026**, and is expected to be fully completed in **2031**. The skyscraper is being developed by **Silverstein Properties**.
Source: [American Express](https://www.americanexpress.com/en-us/newsroom/articles/colleagues-and-culture/amex-build-new-state-of-the-art-global-headquarters-new-york.html)]]></description>
<author>contact@designremotejobs.com (DesignRemoteJobs.com)</author>
<category>architecture</category>
<category>skyscraper</category>
<category>sustainability</category>
<category>urbandesign</category>
<category>construction</category>
<enclosure url="https://assets.newatlas.com/dims4/default/8e38241/2147483647/strip/true/crop/2000x1050+0+82/resize/1200x630!/quality/90/?url=https%3A%2F%2Fnewatlas-brightspot.s3.amazonaws.com%2Ff7%2Ff9%2F441596f440bfaa7fa12c1e13891c%2Famex-bldg-nyc-crown-view-north-credit-foster-partners.jpg&na.image_optimisation=0" length="0" type="image//dims4/default/8e38241/2147483647/strip/true/crop/2000x1050+0+82/resize/1200x630!/quality/90/"/>
</item>
<item>
<title><![CDATA[108 Hilariously Bad Design Fails That Will Make You Question Everything (New Pics)]]></title>
<link>https://www.designremotejobs.com/article/108-hilariously-bad-design-fails-that-will-make-you-question-everything-new-pics</link>
<guid>108-hilariously-bad-design-fails-that-will-make-you-question-everything-new-pics</guid>
<pubDate>Wed, 25 Feb 2026 19:00:31 GMT</pubDate>
<description>< dedicated to **design fails**, where people share examples that are so bad, they almost circle back to being good.
From **bizarre typos** and baffling text placements to confusing instructions, questionable interiors, and stairs that seem actively out to get you—it's all here. Scroll down for the full parade and upvote the best ones. Or the worst ones. At this point, there may not be much of a difference.
### What Would You Prioritize to Avoid Such Fails in Product Design?
- **Better testing**
- **Clear instructions**
- **User feedback**
- **Improved aesthetics**
Total votes: 86]]></description>
<author>contact@designremotejobs.com (DesignRemoteJobs.com)</author>
<category>designfails</category>
<category>productdesign</category>
<category>creativemistakes</category>
<category>designtrends</category>
<category>userexperience</category>
<enclosure url="https://static.boredpanda.com/blog/wp-content/uploads/2026/02/bad-design-things-fb-699f0c17ee74c.jpg" length="0" type="image/jpg"/>
</item>
<item>
<title><![CDATA[The Secret Retro iPod Apple Almost Released: A 2006 Concept Revealed]]></title>
<link>https://www.designremotejobs.com/article/the-secret-retro-ipod-apple-almost-released-a-2006-concept-revealed</link>
<guid>the-secret-retro-ipod-apple-almost-released-a-2006-concept-revealed</guid>
<pubDate>Tue, 24 Feb 2026 19:00:27 GMT</pubDate>
<description><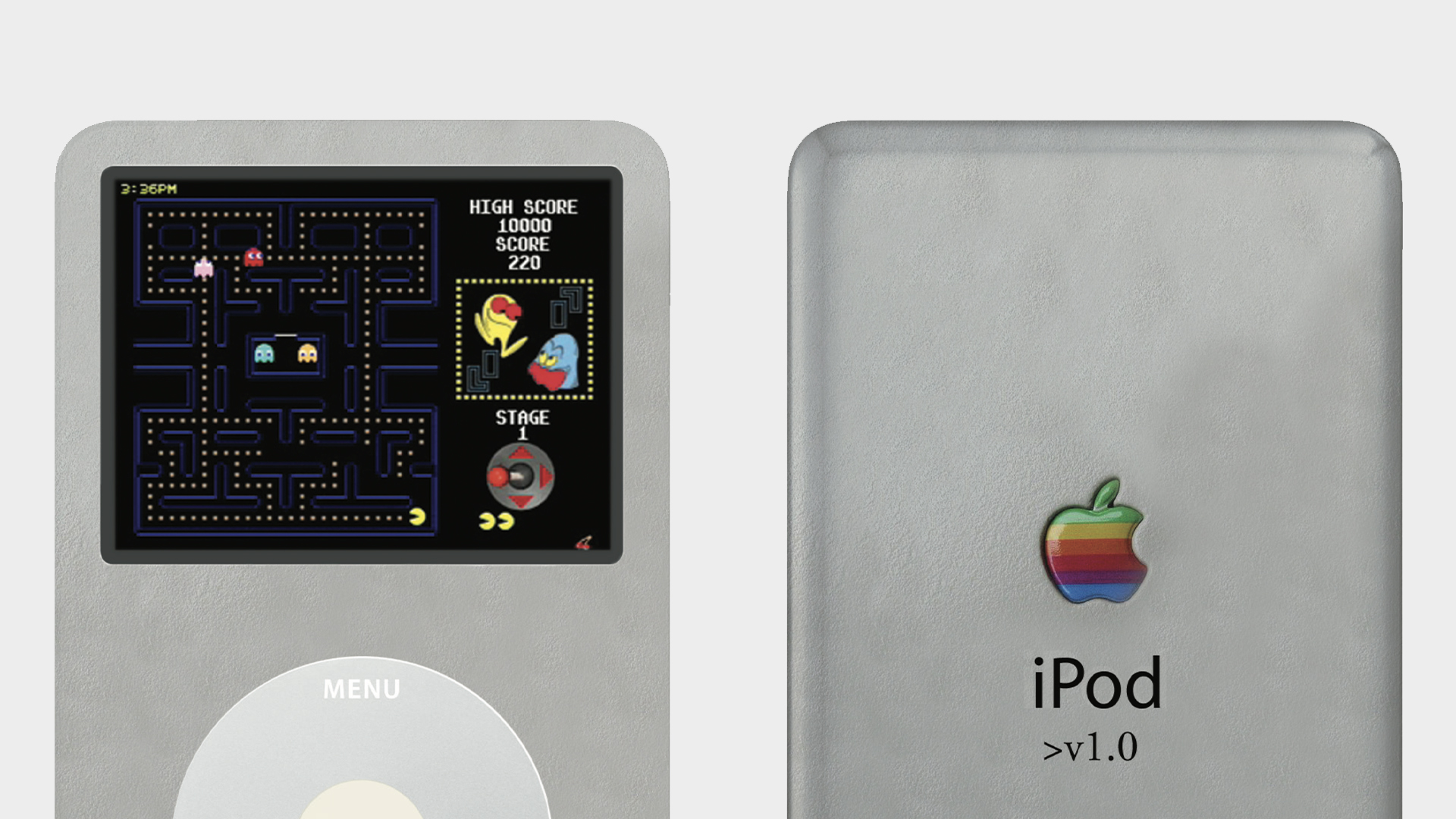
*(Image credit: Jon Stoa)*
It's fascinating to read [Stoa's proposal](https://www.jonstoa.com/s/Apple_iPod_Retro.pdf), written in 2006, which describes a nostalgic trend towards 'retro tech'. "There is currently, and has been growing for several years now a retro-trend that reflects a simpler time in the computer age. 8-bit graphics, lo-fi, ASCII art – all are a representation of a time when Apple Computer was saying why “1984 won’t be like 1984”. Of course, the idea of what constitutes retro tech has now completely changed – Gen Z are all about Y2K, the very era Stoa was writing in.
As for the design of the iPod itself, it's certainly a throwback. "The iPod concept that takes advantage of this retro-trend is a limited-edition iPod designed to look like it came from 1984. Using styling cues from the original Macintosh classic (beige casing/inset rainbow Apple logo), this iPod would draw from both the present and the past to make a statement about the role of Apple and the iPod in culture, both now and then."
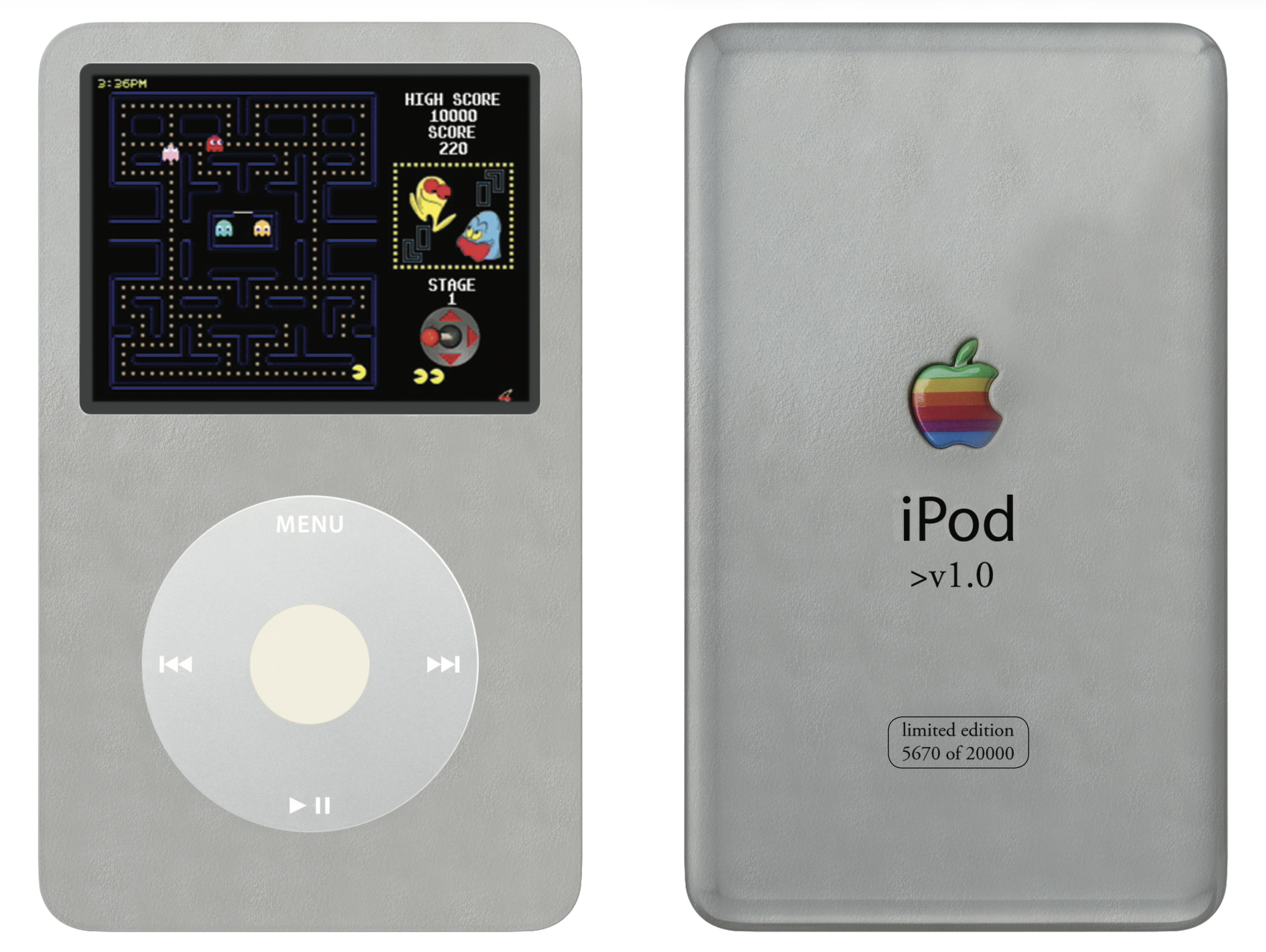
*(Image credit: Jon Stoa)*
The proposal also includes name ideas, including 'iPod backspace' and 'iPod v1.0', all rendered in the early Apple typeface, **Apple Garamond**. And in terms of distribution, the retro iPod is imagined as a highly limited edition product, available only in certain stores such as Urban Outfitters.
Really, it's no surprise that Apple didn't take this one up. The company isn't known for looking backwards, and the whole '1980's iPod' idea would have probably been too cute and gimmicky for the company, especially in 2006 when it was still actually producing iPods.
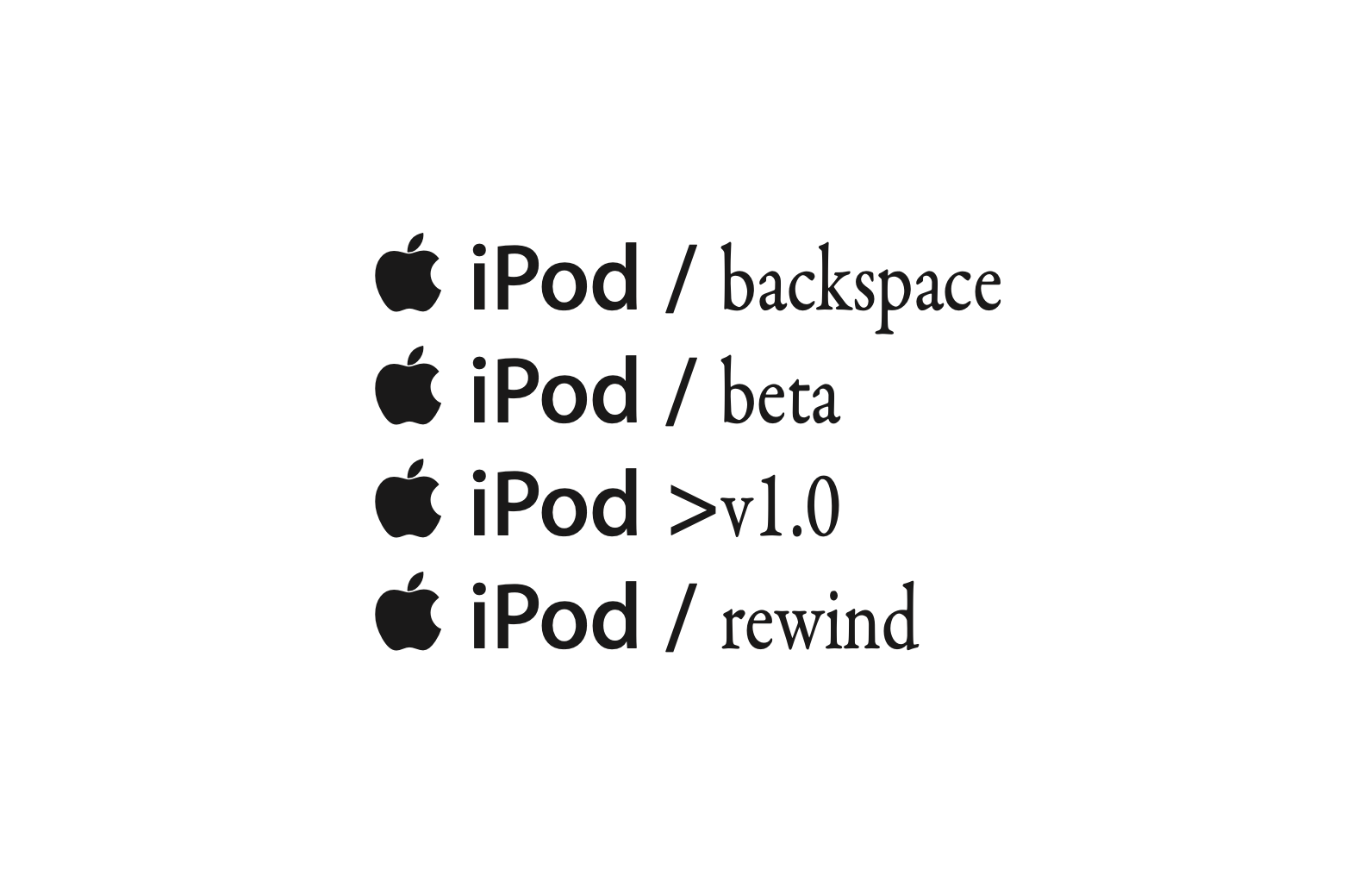
*(Image credit: Jon Stoa)*
But today it could make a lot more sense. A special edition retro iPod is more feasible when the iPod itself is retro – and there are no current models whose sales a limited edition version might cut into. Fans have speculated for a while what a nostalgia-themed iPod re-release could look like. Perhaps now we have our answer.
According to recent reports, Gen-Z are all in on the iPod – with searches for the iPod jumping last year. Indeed, feedback we've had in our comments show that our readers would love an iPod revival, with reasons cited such as moving away from internet-based apps, and not wanting to take up phone space with music files.
Let us know if you'd like a retro iPod in the poll above, our below in the comments. And see these [8 iPod alternatives](https://www.creativebloq.com/tech/everyones-obsessed-with-ipods-so-here-are-8-modern-alternatives) if you want a modern option.]]></description>
<author>contact@designremotejobs.com (DesignRemoteJobs.com)</author>
<category>apple</category>
<category>ipod</category>
<category>retrotech</category>
<category>designconcept</category>
<category>nostalgia</category>
<enclosure url="https://cdn.mos.cms.futurecdn.net/QQCkYdazqjfdZsQrydXiKM-1920-80.jpg" length="0" type="image/jpg"/>
</item>
<item>
<title><![CDATA[Discover BAZ: Lisbon's Front-Cooking Restaurant with a 15-Meter Charred Wood Counter That Transforms Dining into a Live Performance]]></title>
<link>https://www.designremotejobs.com/article/discover-baz-lisbons-front-cooking-restaurant-with-a-15-meter-charred-wood-counter-that-transforms-dining-into-a-live-performance</link>
<guid>discover-baz-lisbons-front-cooking-restaurant-with-a-15-meter-charred-wood-counter-that-transforms-dining-into-a-live-performance</guid>
<pubDate>Mon, 23 Feb 2026 19:00:29 GMT</pubDate>
<description><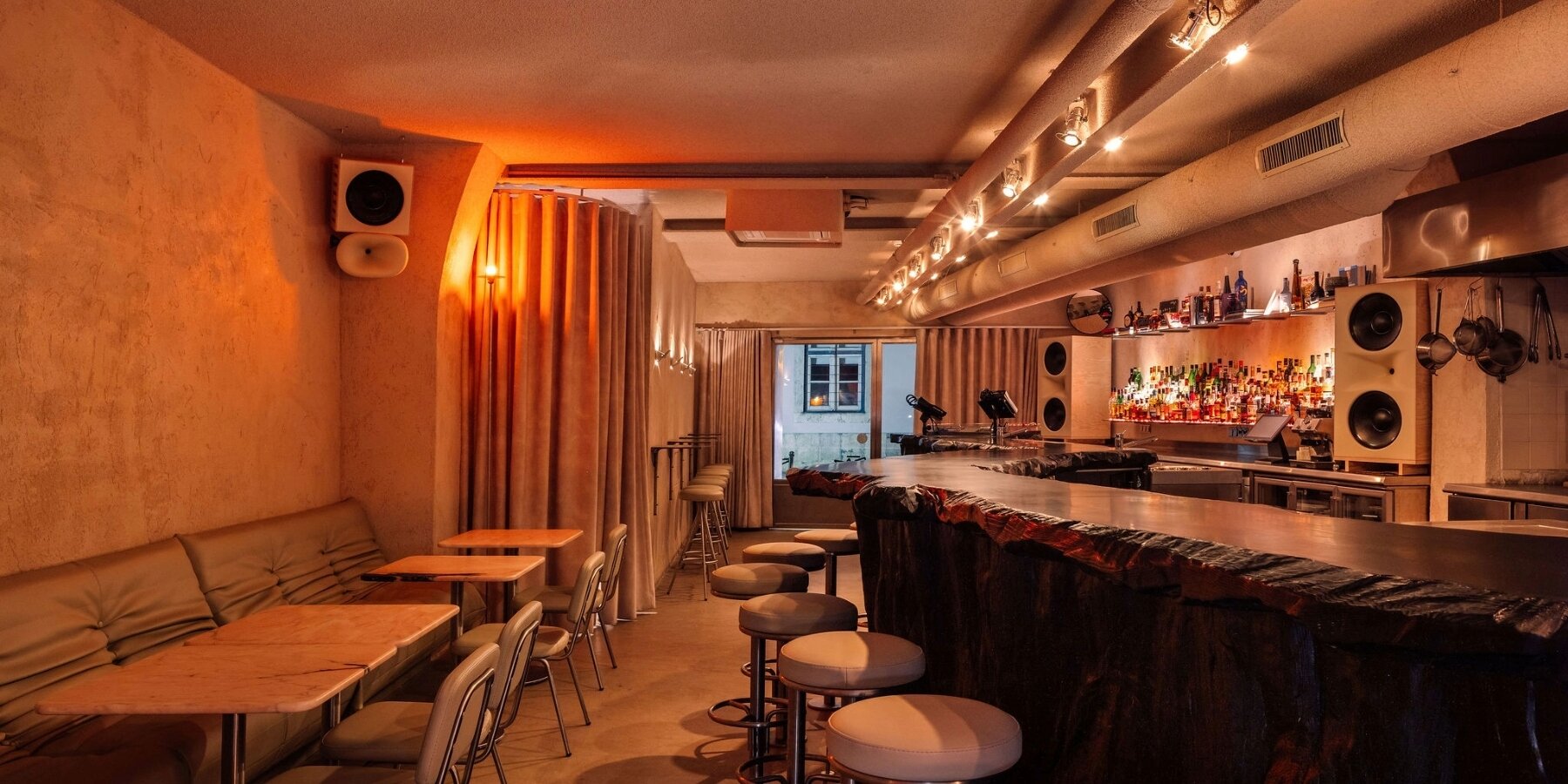
This design choice not only serves a functional purpose but also enhances the theatrical aspect of the meal, making every dish preparation a captivating show. The use of **charred wood** adds a rustic yet modern aesthetic, blending traditional craftsmanship with contemporary design principles.
**Key Features of the Design:**
- **Live Cooking Experience**: The layout encourages interaction between chefs and diners, turning meal preparation into an engaging performance.
- **Sustainable Materials**: The charred wood counter highlights a commitment to natural and durable materials, contributing to a warm and inviting atmosphere.
- **Spatial Division**: The long counter effectively zones the restaurant, optimizing flow and creating distinct areas for cooking and dining.
This project exemplifies how **architectural design** can elevate everyday activities, such as eating, into memorable events. By focusing on **user experience** and **aesthetic innovation**, XXXI.studio has crafted a space that appeals to both design enthusiasts and food lovers.
**Why This Matters for Designers:**
Understanding how to merge functionality with artistic expression is crucial in creating spaces that resonate with people. BAZ serves as a case study in using **bold design elements** to tell a story and enhance sensory engagement.]]></description>
<author>contact@designremotejobs.com (DesignRemoteJobs.com)</author>
<category>restaurantdesign</category>
<category>interiordesign</category>
<category>architecture</category>
<category>culinary</category>
<category>sustainability</category>
<enclosure url="https://www.designboom.com/twitterimages/uploads/2026/02/xxxi-studio-lisbon-restaurant-15-meter-long-charred-wood-counter-700-2.jpg" length="0" type="image/jpg"/>
</item>
<item>
<title><![CDATA[Thatched Roofs Are Back! 9 Modern Buildings Proving This Ancient Craft Is Having a Major Renaissance]]></title>
<link>https://www.designremotejobs.com/article/thatched-roofs-are-back-9-modern-buildings-proving-this-ancient-craft-is-having-a-major-renaissance</link>
<guid>thatched-roofs-are-back-9-modern-buildings-proving-this-ancient-craft-is-having-a-major-renaissance</guid>
<pubDate>Sat, 21 Feb 2026 19:00:27 GMT</pubDate>
<description><![CDATA[**Thatched roofs** may be synonymous with traditional architecture, but this roundup points to a **revival of the age-old craft** in contemporary buildings across the globe.
Used to create thick, insulating shelters, a thatched roof is an ancient roofing method achieved by layering bundles of dried vegetation such as reed.
The technique is often associated with old, rustic cottages in Europe, but it has been used historically across continents, seen everywhere from rural farmhouses in Japan to round huts in Ethiopia.
While some may consider thatching to be a dying craft, the examples in this roundup suggest many designers are **bringing back the technique for modern-day architecture**.
Read on for nine buildings heralding a thatched-roof renaissance:
## Thread, Senegal, by Toshiko Mori
Japanese architect Toshiko Mori looked exclusively to local materials and building techniques for her design of Thread, a cultural centre in the remote village of Sinthian.
This is visible in the contemporary thatched roof that crowns the building, which features undulations in its surface to help collect rainwater for crops.
## Dune House, Latvia, by Archispektras
This lopsided thatched roof shields the exterior Dune House, which Archispektras created for an avid kitesurfer in Latvia's grassy Pape Nature Reserve.
It was designed by Archispektras as a contemporary interpretation of local buildings that traditionally use thatched reed for roofing.
"We took the material and exploited it to the maximum effect by creating a modern shape and covering it in a sculptural manner," the studio told Dezeen.
## Hata-Mazanka, Ukraine, by YOD Group
In Ukraine, YOD Group recently married tactile thatch with clean-cut glass to create the Hata-Mazanka guesthouses.
The design is a nod to a mazanka – a rural Ukrainian residence with a thatched roof and white walls. Unlike a traditional mazanka, the height of the roof is deliberately exaggerated, rising to 10 metres in height to stand out in the landscape.
## El Perdido Hotel, Mexico, by Estudio ALA
A series of outbuildings capped by thatch is dotted across this hotel on the southern tip of the Baja California peninsula.
Estudio ALA designed the roofs with long, visible straws, resulting in a shaggy look that complements the rammed-earth walls tucked below.
## Farmer's Restaurant, Japan, by Shigeru Ban
Shigeru Ban created this restaurant on Awaji Island as a homage to traditional Japanese farmhouses.
It features an oversized thatched roof formed from tailored and tightly packed reeds, which overhangs the cardboard tubes that wrap the structural columns of the building in true Ban fashion.
## A Mental Image, the Netherlands, by Santiago Borja
This observatory, temporarily installed on top of the modernist Sonneveld House in Rotterdam, was visible from afar thanks to its distinctive hexagonal roof.
It was designed by artist Santiago Borja as a contemporary take on traditional Dutch construction methods while deliberately contrasting the white walls below.
## KinShip EcoLab, Ireland, by Fuinneamh Workshop Architects
KinShip EcoLab is a rammed-earth shelter in the Tramore Valley Park in Cork, Ireland, designed as a space for events on biodiversity.
Its design draws on its natural setting and was crafted from biomaterials that can return to the ground at the end of its useful life. This includes its hipped roof, which is made from thatched reeds raised on a timber frame.
## Bridge House, India, by Wallmakers
Rather than layering bundles of reeds, the roof of this house by wallmakers is formed from furry-looking shingles made from thatching local grasses.
The scales are mounted on its twisted exterior, which is formed from a grid of steel cables stabilised with a layer of mud. According to the studio, the design was intended to resemble a pangolin.
## AM House, Vietnam, by AmDesign Office, Time Architects and Creative Architects
The rugged thatched roof of this Vietnamese dwelling contrasts with the geometric concrete walls of its living spaces.
It offers a modern spin on vernacular in southwest Vietnam while introducing natural details to the home, which is surrounded by a pond.]]></description>
<author>contact@designremotejobs.com (DesignRemoteJobs.com)</author>
<category>thatch</category>
<category>architecture</category>
<category>sustainability</category>
<category>design</category>
<category>craft</category>
<enclosure url="https://static.dezeen.com/uploads/2026/02/thread-tshiko-mori-architecture-senegal-africa-cultural-performance-centre_dezeen_2364_hero-852x479.jpg" length="0" type="image/jpg"/>
</item>
</channel>
</rss>