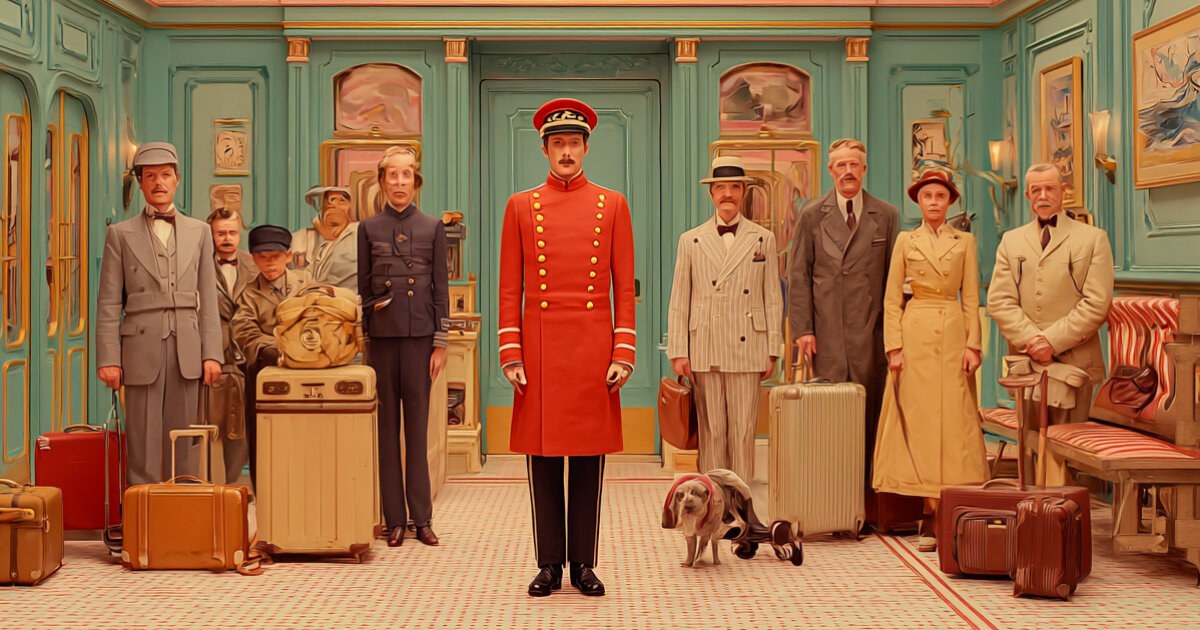Bureau de Change Revamps W House in Fulham
Architecture studio Bureau de Change has transformed a Victorian house in Fulham, London, by adding a striking extension with angular brick cladding that creates a sense of movement. Named W House, this three-storey semi-detached residence was reconfigured internally and extended at the rear for a couple and their two children.
Inspired by Victorian Craftsmanship
Bureau de Change clad the extension in pale yellow bricks arranged in a geometric pattern, drawing inspiration from Victorian architecture to ensure the design harmonizes with its surroundings. The studio explained, "We were keen that the extension had a story to say, so we played with how we laid the bricks by rotating and mirroring them to create a sense of movement and texture from every angle."
The rear volume is inspired by Victorian prefabricated moulding details found in historical joinery catalogues, reinterpreted at various scales to play with light and shadow.

Light-Filled Living Spaces
Housed in the rear extension is a living space illuminated by skylights and angular folded glazing, offering views over the garden on both sides. To manage the southwest-facing site's direct sunlight, the studio designed the mass with punctuated openings instead of large expanses of glazing.
A brushed stainless steel volume, echoing the extension's form, conceals storage and a downstairs toilet, serving as a focal element and solid core to the ground floor.

Preserving Original Character
Wooden steps lead up to a dining room where the studio uncovered and restored timber floorboards and revived original ceiling mouldings with white paint. This approach preserved the home's original character while integrating contemporary elements.
The kitchen was relocated to the front of the house, occupying a previously underused room. Triple-glazed windows fronted by tall planting provide sound insulation and privacy from the busy street.
Desaturated Color Scheme and Visual Connections
Bureau de Change decorated the kitchen with a desaturated color scheme, combining a dark blue feature wall with dusty pink floor tiles and a high-gloss green finish on the decorative ceiling. The reconfigured layout improves visual connections horizontally and vertically, with colors lightening as one moves closer to the garden, creating a gradient from the dark entrance to the living areas.
A double-height void above the entrance space, featuring deep blue tones, contrasts with original Victorian tiling and stained glass windows. Full-height internal glazing on the first-floor playroom allows natural light to flow into the entrance.
Luxurious Bedroom Features
On the second floor, the main bedroom overlooks the garden and includes a curved tile-clad partition enclosing a freestanding bathtub.
Bureau de Change, founded by architects Billy Mavropoulos and Katerina Dionysopoulou in 2012, has previously completed projects like a jewellery store in Athens and an art deco annexe in west London.
The photography is by Gilbert McCarragher.



Comments
Join Our Community
Sign up to share your thoughts, engage with others, and become part of our growing community.
No comments yet
Be the first to share your thoughts and start the conversation!