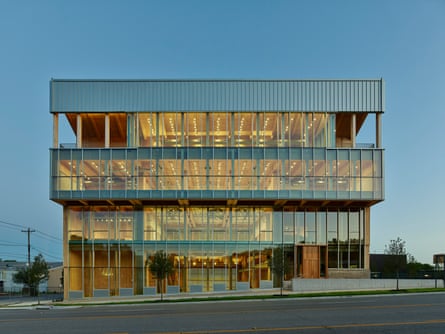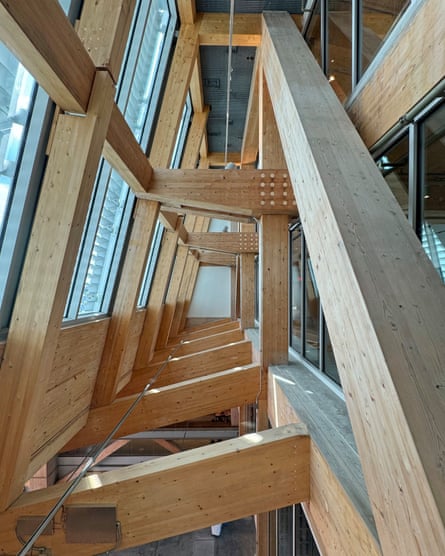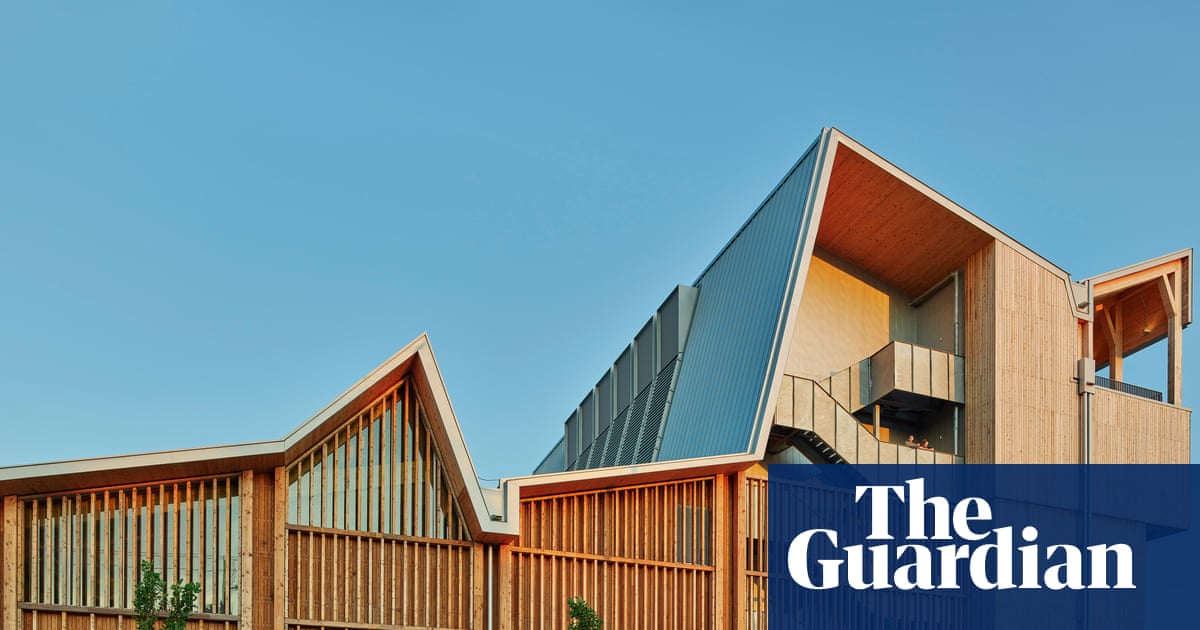The Anthony Timberlands Center: A New Era in Timber Architecture
Fringed by a fragmented strip of big box stores, auto repair shops, and brick buildings marooned in oceans of asphalt, Martin Luther King Jr Boulevard in Fayetteville, Arkansas, is not typically a place of architectural beauty. Yet, this unlikely location is now home to one of the most significant buildings for the future of architecture in North America.
Standing opposite a 200-space Walmart parking lot, the Anthony Timberlands Center for Design and Materials Innovation resembles a group of great big barns caught in a highway pile-up. It begins as a low wooden shed at the back, before suddenly buckling up in jagged folds, its roofline jerking in staccato slopes until it greets the highway with a six-storey shop window. Peer through this glass billboard, and you'll glimpse dancing robotic arms, whirring drills, and large wooden building components gliding to and fro on a gantry crane, showcasing the future of low-carbon timber construction.
A Storybook of Wood
"We imagined the building as a storybook of wood," says Yvonne Farrell, co-founder of Dublin architects Grafton, the Pritzker prize-winning firm behind the project, in collaboration with local firm Modus. "They wanted something hewn, carved, jointed, woven, assembled, layered, laminated – showing all the possibilities of building with timber."
This angular wooden hangar provides a massive new workshop, studio space, and auditorium for the University of Arkansas's Fay Jones School of Architecture, known for its hands-on approach to making under the deanship of Peter MacKeith. Having worked in Finland and at Washington University in St Louis, MacKeith has infused a more Nordic, sylvan attitude into American building culture.
Pushing the Limits
"What does it mean to be a school of architecture in a state that is 60% forest?" asks MacKeith. The answer lies in the school's new 1,100 sq meter fabrication workshop, where intersecting rows of chunky wooden joists, beams, posts, and rafters soar overhead, evoking a Piranesian treehouse. Arkansas has a huge timber industry, historically focused on paper, pulp, and dimensional lumber, but this project aims to spur innovation and bring students closer to construction realities.
This is the university's fourth mass timber building since MacKeith's arrival in 2014, following a library annex, student dormitory complex, and research institute. However, the Anthony Timberlands Center is the most ambitious, pushing industry limits. For Grafton, known for concrete and stone, this was new territory, and their initial competition model featured a delicate, spider's web-like structure. The built reality, though scaled back for cost, boasts beefed-up structural members with a heroic, almost Roman quality, blending the logic of concrete construction with glued-together tree trunks.
Integration of Thinking and Making
Metre-wide columns of glulam (glued laminated timber) plunge from the six-storey-high ceiling, intersecting with equally fat beams designed to carry a five-tonne gantry crane. A gigantic queen post truss supports studio levels and an auditorium, allowing a column-free workspace below. Visual connection between studio and workshop was key, echoing Grafton's Kingston Town House in London. "We wanted a building where thinking and making were inseparable," says MacKeith, with triple glazing to muffle noise from robots.
Student Involvement and Local Sourcing Challenges
When construction costs doubled from $21m to $43m due to COVID-19 inflation and competition from a massive Walmart headquarters project, the school turned adversity into opportunity. Students designed, prototyped, and fabricated the studio desks, resulting in interlocking plywood and OSB designs more thoughtful than off-the-shelf options. Different timbers are showcased throughout: white oak for stairs, cherry for handrails, and black locust for outdoor terraces.
However, despite intentions to showcase Arkansas forestry, much of the wood came from Austria, as local mass timber industries weren't competitive. Assistant professor Jonathan Boelkins notes that even with tariffs, Austrian products win on price and precision. MacKeith remains evangelical about wood's environmental, psychological, and economic benefits, advocating for using excess state biomass for CLT and glulam.
Future Innovations
The school's Urban Design Build studio, led by John Folan, engages students in hands-on projects like forest education centers and prototype housing using wave-layered timber. Recent work includes 3D-printing with waste sawdust mixed with clay and soil. "This new workshop allows us to combine traditional technologies with advanced manufacturing," says Folan, highlighting the building's design for scalability and easy transport.
Grafton, inspired by this project, is now working on timber buildings in France and South Korea. "We're not saying everything has to be all timber," says co-founder Shelley McNamara. "Hybrid structures are often the answer. We hope this building will be a good teacher."
 Photograph: Tim Hursley
Photograph: Tim Hursley
 Photograph: Oliver Wainwright
Photograph: Oliver Wainwright
 Photograph: Tim Hursley
Photograph: Tim Hursley
 Photograph: Tim Hursley
Photograph: Tim Hursley





Comments
Join Our Community
Sign up to share your thoughts, engage with others, and become part of our growing community.
No comments yet
Be the first to share your thoughts and start the conversation!