A narrow home in San Francisco demonstrates the potential of compact living in urban settings. Designed by Dumican Mosey Architects, the Dolores Heights House showcases how to maximize an awkward plot with creativity and style.
Dolores Heights House: Ingenious Design
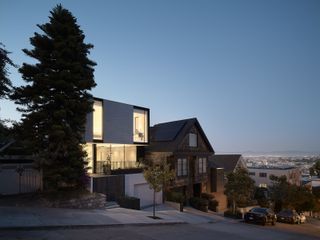 (Image credit: Matthew Millman)
(Image credit: Matthew Millman)
The project began as a developer's initiative and was later purchased by a couple with two young children. They worked closely with the architects to tailor the design to their preferences, refining materials and finishes.
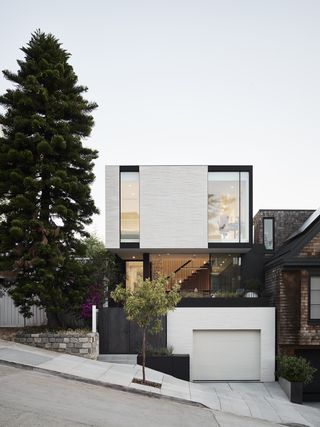 (Image credit: Matthew Millman)
(Image credit: Matthew Millman)
The transition of ownership allowed the architects to add intricate details, enhancing the original design into a custom home.
Architectural Features
The contemporary residence features several cubic volumes stacked on a steep slope, using glass, stone, and steel to create depth and transparency. The front façade balances openness and privacy, while the rear is predominantly glass, allowing natural light to flow in and showcasing a healthy tree preserved in the backyard.
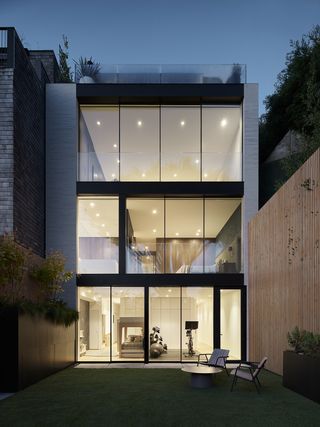 (Image credit: Matthew Millman)
(Image credit: Matthew Millman)
At the heart of the home is a triple-height atrium, enhancing the sense of space. A folded steel staircase adds visual interest, contrasting with a wood slat wall, while a skylight invites natural light into the interior.
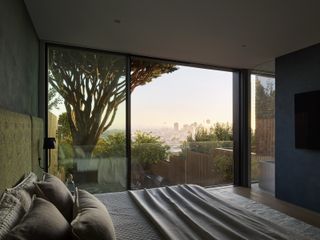 (Image credit: Matthew Millman)
(Image credit: Matthew Millman)
Living Spaces
The living room, located on the second floor, opens to a terrace overlooking the tree, with a wide steel-framed glass sliding door providing views of downtown. The wide-plank oak flooring and overall design create a sophisticated, treehouse-like atmosphere.
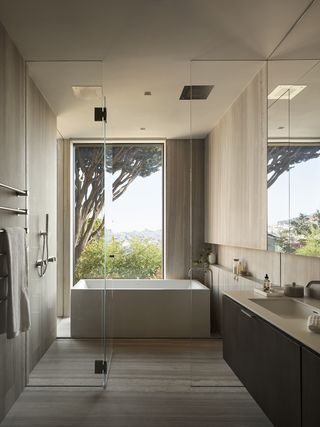 (Image credit: Matthew Millman)
(Image credit: Matthew Millman)

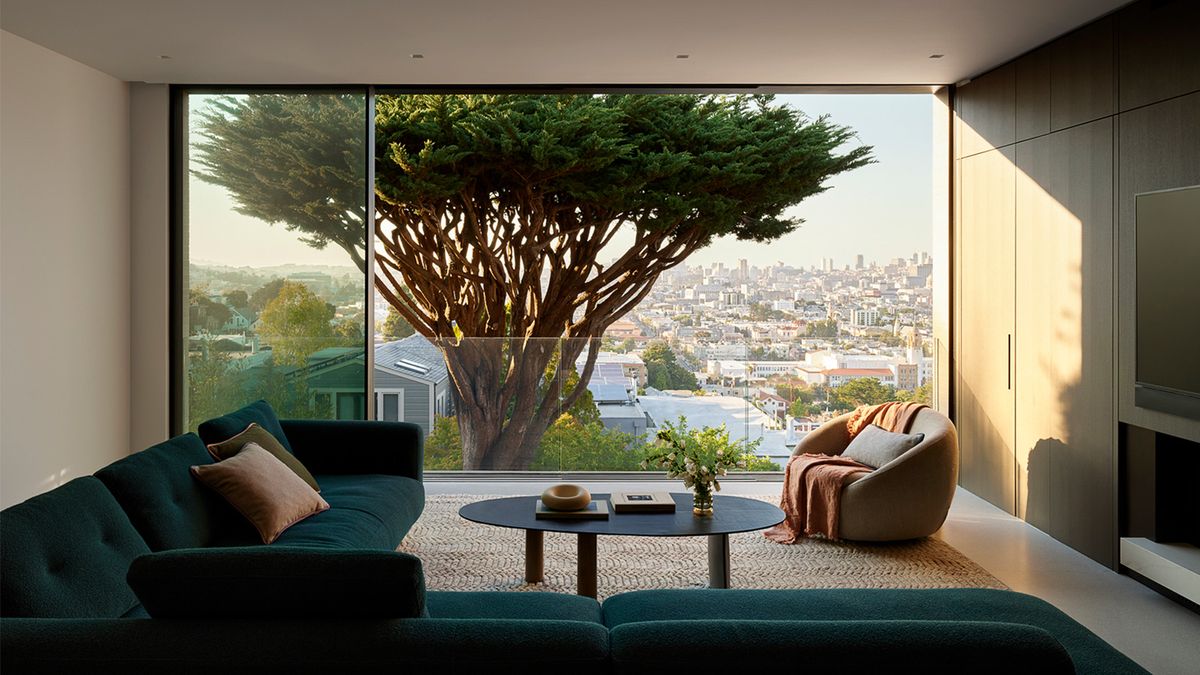


Comments
Join Our Community
Sign up to share your thoughts, engage with others, and become part of our growing community.
No comments yet
Be the first to share your thoughts and start the conversation!