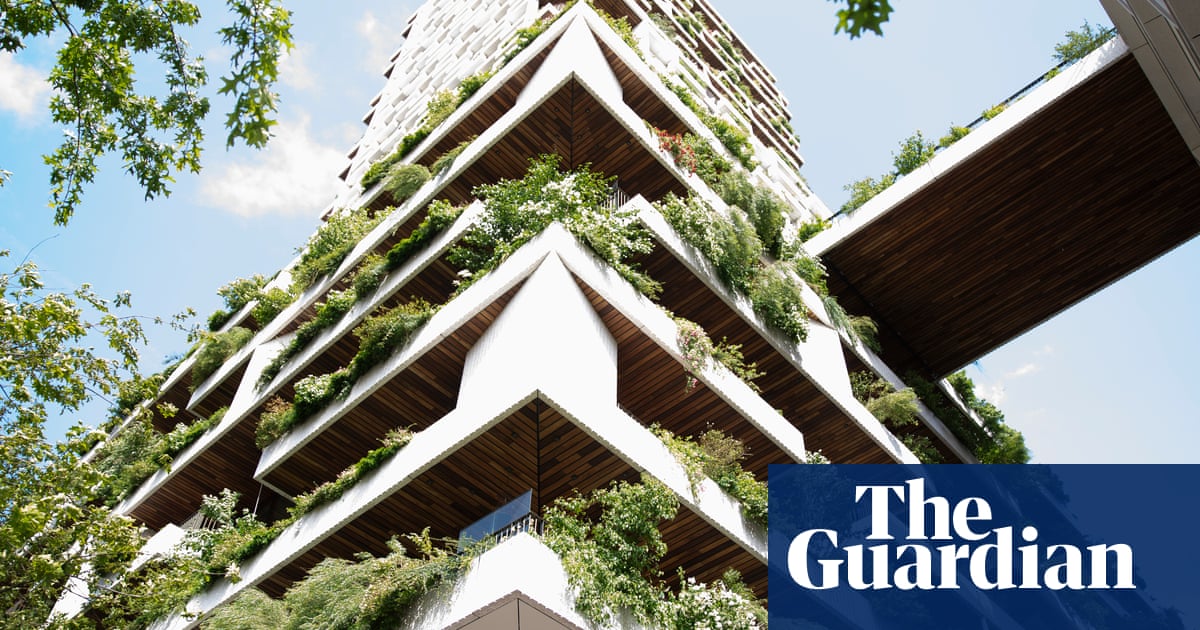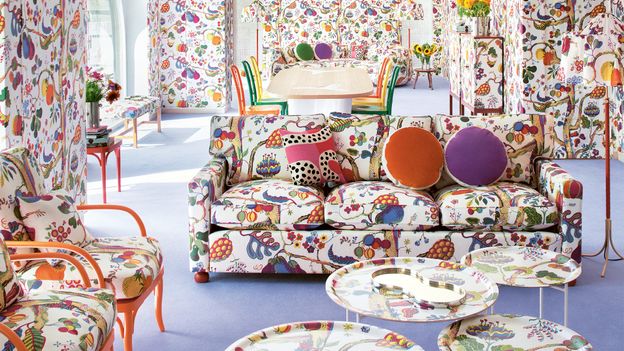A New Era of Urban Greenery
Earlier this year, Utrecht, Netherlands, welcomed a groundbreaking addition to its cityscape: the Wonderwoods Vertical Forest. This mixed-use building is not just a marvel of modern architecture but a bold step towards sustainable urban living. Designed by Stefano Boeri Architects and MVSA Architects, it combines apartments, office spaces, and an estimated hectare of vertical forest, bringing nature back into the urban environment.
Why It's Revolutionary
- Carbon Absorption & Air Pollution Reduction: The building's design allows it to absorb carbon dioxide and reduce air pollution, offering a cooling effect both outdoors and indoors.
- Biodiversity Support: It houses more than 30 native plant species and features a 'bug hotel' to support insect biodiversity.
- Public Accessibility: Unlike its predecessors, Wonderwoods includes spaces accessible to the public, such as outdoor gardens, making it a true part of the city.
A Glimpse Inside
- Over 200 Apartments: Each with balconies that contribute to the building's green facade.
- Water Storage System: Collects and recovers rainwater, emphasizing sustainability.
- Bicycle Storage: Aligns with Utrecht's pedestrian and cyclist-friendly ethos.
The Bigger Picture
This project is part of a broader transformation of Utrecht's Beurskwartier area, aiming to create a pedestrian district adjacent to the Central Station. The Wonderwoods Vertical Forest is a testament to how architecture can evolve to meet environmental challenges, changing color and shape with the seasons, and offering a dynamic, living space that benefits both people and the planet.




Comments
Join Our Community
Sign up to share your thoughts, engage with others, and become part of our growing community.
No comments yet
Be the first to share your thoughts and start the conversation!