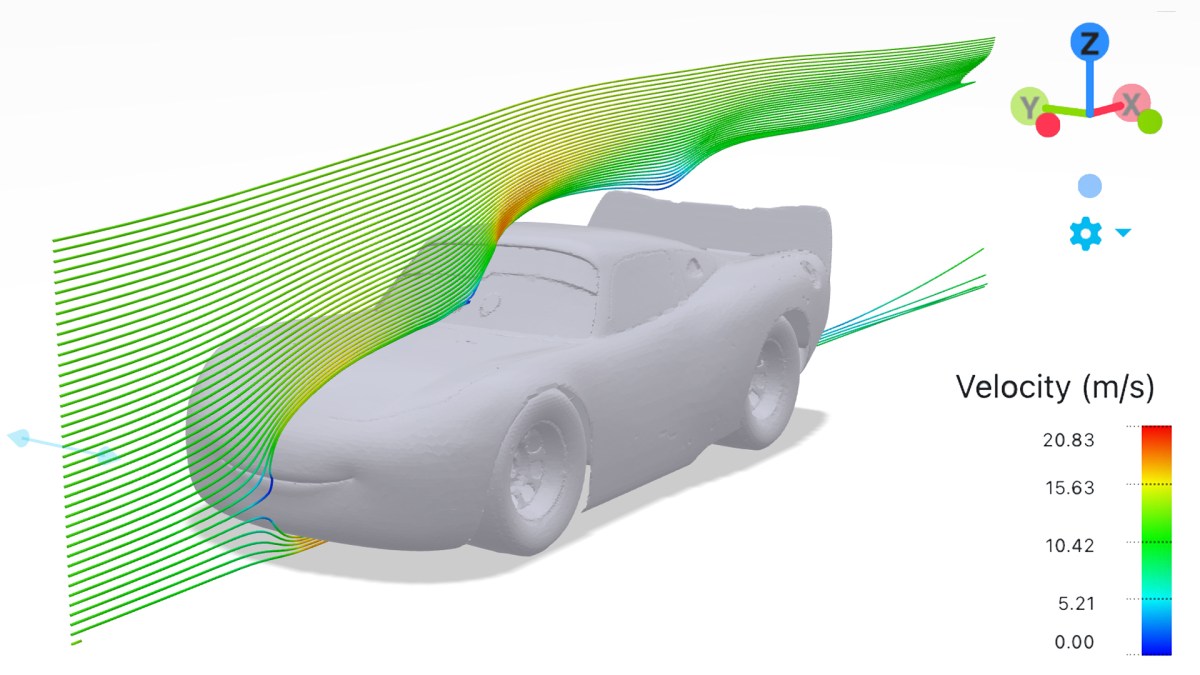Willow House by StudioAC: A Harmonious Blend of Architecture and Nature
Completed in 2021 in Toronto, Canada, the Willow House by StudioAC is a remarkable example of how design can be guided by natural elements. Located in a suburban neighborhood, this family home was inspired by a large willow tree on the site, which became the central focus of the project.
Design Philosophy and Approach
Instead of following the typical suburban layout, the architects prioritized the willow tree, shaping the home around it. The design features three simple rectangular volumes that are rotated to accommodate the tree's root system, respond to site boundaries, and maximize natural light in the interior spaces.
 © Doublespace Photography
© Doublespace Photography
Interior Layout and Features
Each volume is tailored to its orientation:
- The west volume faces the backyard and willow tree, capturing evening light. It houses the dining and living areas on the first floor and the primary bedroom on the second.
- The east volume is oriented toward the street and morning light, containing a family den on the first level and children's bedrooms above.
- The central volume connects everything with entries, a staircase, and the kitchen. A generous light well extends from the roof to the first level, flooding this space with natural light.
 © Doublespace Photography
© Doublespace Photography
Exterior and Material Choices
On the outside, a light grey stucco finish complements the minimalist massing, while wood-framed windows add warmth. An aluminum canopy provides entry coverage and solar shading, extending into a pergola in the backyard for covered outdoor living.
In the backyard, a two-tiered deck is built around the base of the willow tree, enhancing the connection between architecture and landscape.
Project Specifications
- Area: 2800 ft²
- Year: 2021
- Photographs: By Doublespace Photography
The overall goal was to balance site constraints with the client's needs, creating a comfortable, well-lit home that respects its natural surroundings.





Comments
Join Our Community
Sign up to share your thoughts, engage with others, and become part of our growing community.
No comments yet
Be the first to share your thoughts and start the conversation!