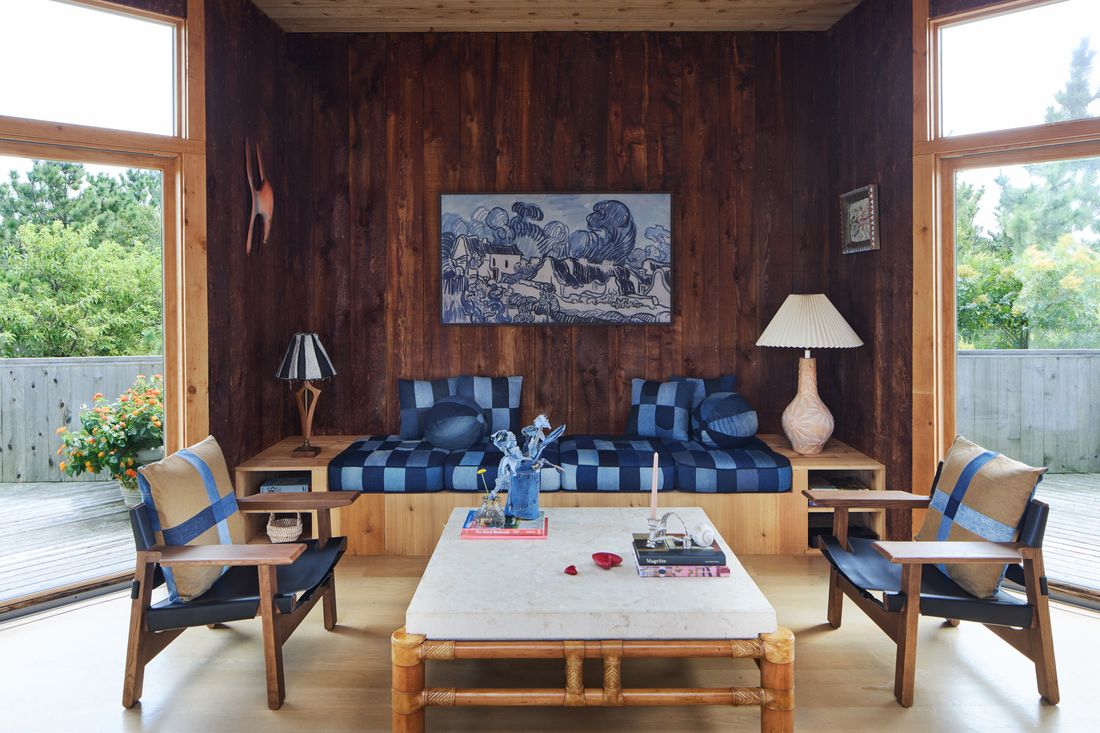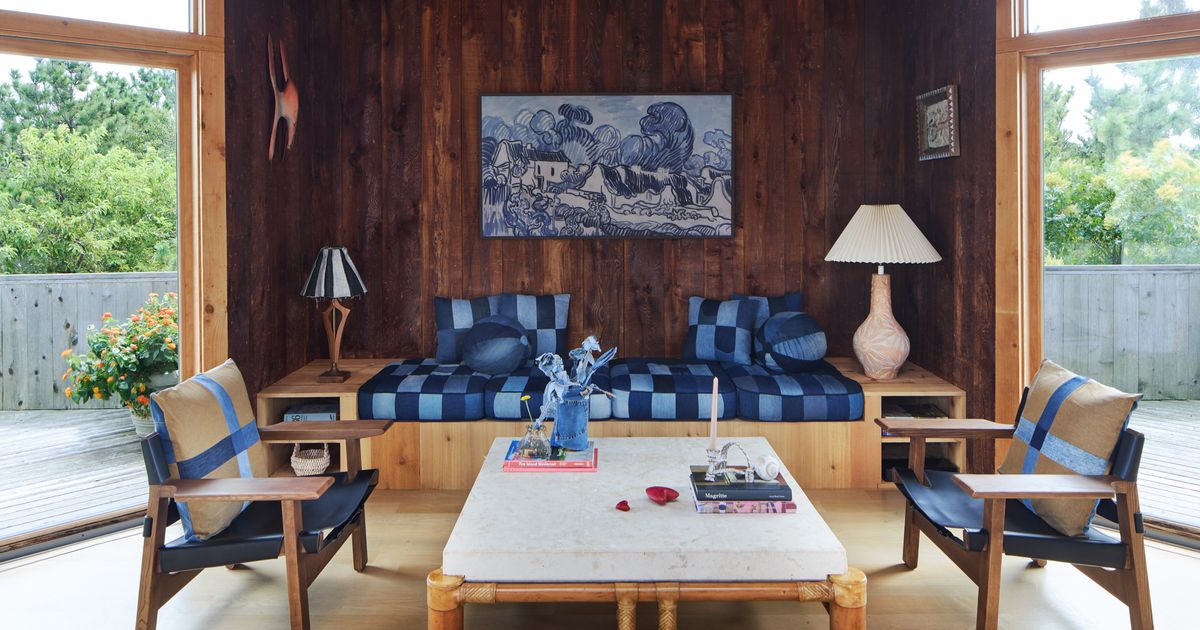The Rescue of a Mid-Century Masterpiece
August West spent summers growing up in the Fire Island Pines at the 1966 Horace Gifford beach house owned by her grandfather Paul McGregor, who had a hair salon of some renown on St. Marks Place in the ’60s and ’70s. He did Jane Fonda’s shag haircut for Klute. In later years, he made sculptures out of driftwood.
“The house has been such a special place for me since I was born, and when my grandpa was alive, it was so cool with all his art,” says West. After McGregor died in 2013, his family inherited the two-story house on Coastguard Walk and Airbnb-ed it, replacing the period furniture with flimsier stuff from Amazon. “Every time I went back,” she says, “I felt the interiors weren’t living up to what the house should feel like.” West decided to stage an intervention.
In April, the 32-year-old artist invited a group of friends to move in and restore the graying home. For two months, she and Grace Brese, Fiona Gorman, Hana Hart, and Lærke Lillelund (former classmates from the Savannah College of Art and Design) plus Blayne Pearce Planit feverishly spruced up the space and added new furnishings before the first renters touched down for the season. A built-in sofa was made for the living room and covered with denim.
“My grandpa made a lot of his work from found items around the island,” West says. “We had the idea to collect denim from friends. We decided on a pattern, made a template, and cut and sewed for a week.”
McGregor and his wife, Karol, had been renters in the historically gay enclave before deciding to buy a sandy parcel for $6,000 where they could build a retreat one house back from the ocean for their family of eight. “He bought less than an acre,” West says. “I feel he could have bought the whole island. But he bought just what he needed.” McGregor enlisted Gifford, whose modernist cedar-and-glass houses would come to define the architectural look of the Pines. One summer decades later, McGregor got bored and covered every surface of the property with bamboo, which is how it came to be nicknamed the Bamboo House.
By the time West and her crew arrived for their overhaul, the bamboo was gone. But they channeled her grandfather’s practice by taking a DIY approach to the project, reupholstering furniture, hand-painting fabric, and fashioning their own decorative works.
“My grandpa was known to paint on anything he could get his hands on without being too attached to the result, so we honored that spirit from start to finish,” she says. “What would Horace and my Grandpa do? That was always at the back of our minds.”
The Façade
The cedar exterior is a Horace Gifford signature that can be seen on many of the 40 houses he built in the Pines starting in 1961.
 Photo: Annie Schlechter
Photo: Annie Schlechter
The Storybook Sofa
West and Lærke Lillelund painted directly on the fabric of the secondhand Restoration Hardware sofa. “We didn’t buy anything new,” West says.
 Photo: Annie Schlechter
Photo: Annie Schlechter
The Sitting Area
“The armchairs were found on the boardwalk years ago,” West says. Their designer is unknown. Heaven, by Marc Christensen, is a site-specific work within a diamond-shaped bamboo frame made by McGregor. The flower-shaped coffee table is by Grace Brese.
 Photo: Annie Schlechter
Photo: Annie Schlechter
The Dining Room
The dining table is from the vintage-design store Kalei. The ceramic pitcher is by Claire Resnick. The chandelier is by Lærke Lillelund. “I had the idea to do a leopard pattern for the banquette. Lærke made it her own,” West says. The abstract painting is by Blayne Pearce Planit.
 Photo: Annie Schlechter
Photo: Annie Schlechter
McGregor’s Room
The canvas headboard was cut, sewn and assembled by Lillelund with help from West and Gorman. It was painted by West inspired by a photo of McGregor wearing hand-painted clothing. The lace lanterns are by Lillelund and West. The bedding is from St. Frank.
 Photo: Annie Schlechter
Photo: Annie Schlechter
The Kids’ Room
The bedding is by Dusen Dusen and the wall art is by Brese with help from Gorman.
 Photo: Annie Schlechter
Photo: Annie Schlechter
The Outdoor Seating
Lillelund and Brese took old house chairs and re-upholstered them with brown canvas.
 Photo: Annie Schlechter
Photo: Annie Schlechter
The Front Yard
The sculptures made from driftwood are by McGregor.
 Photo: Annie Schlechter
Photo: Annie Schlechter
The Group
Brese, Hana Hart, Planit, West, Gorman and Lillelund
 Photo: Bamboo House
Photo: Bamboo House





Comments
Join Our Community
Sign up to share your thoughts, engage with others, and become part of our growing community.
No comments yet
Be the first to share your thoughts and start the conversation!