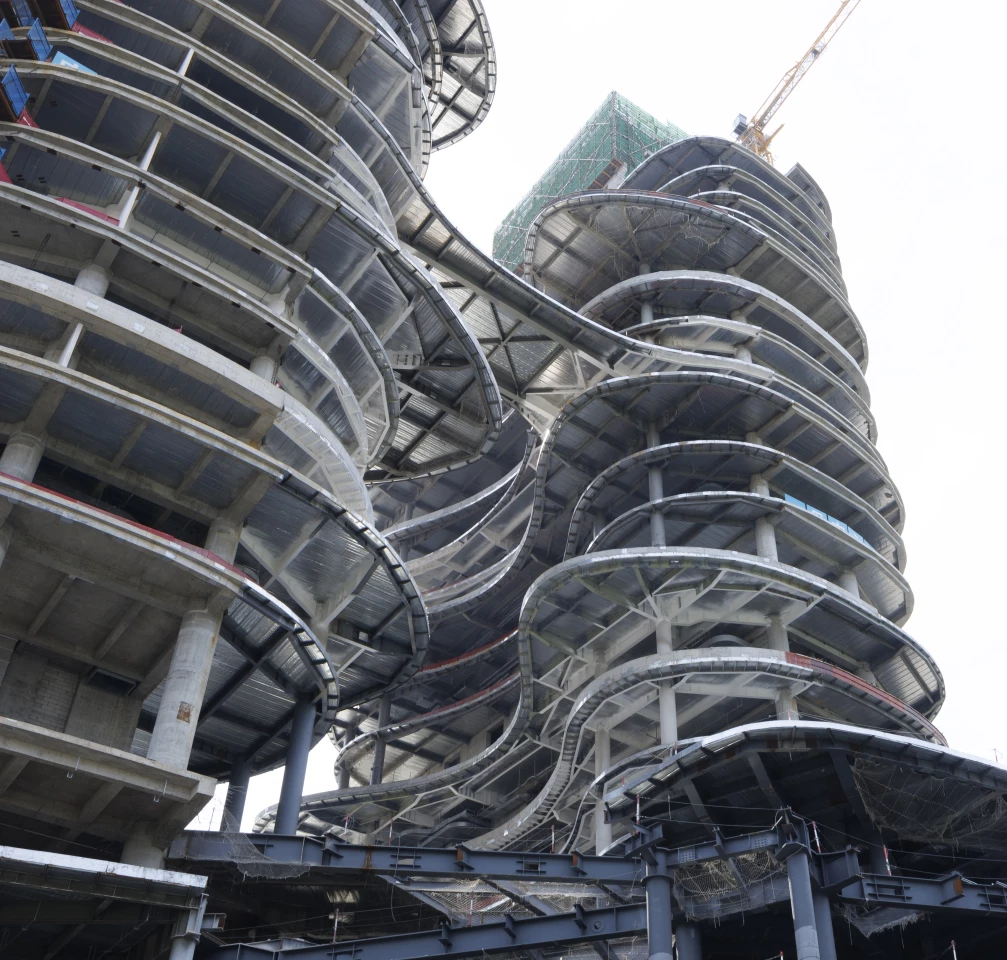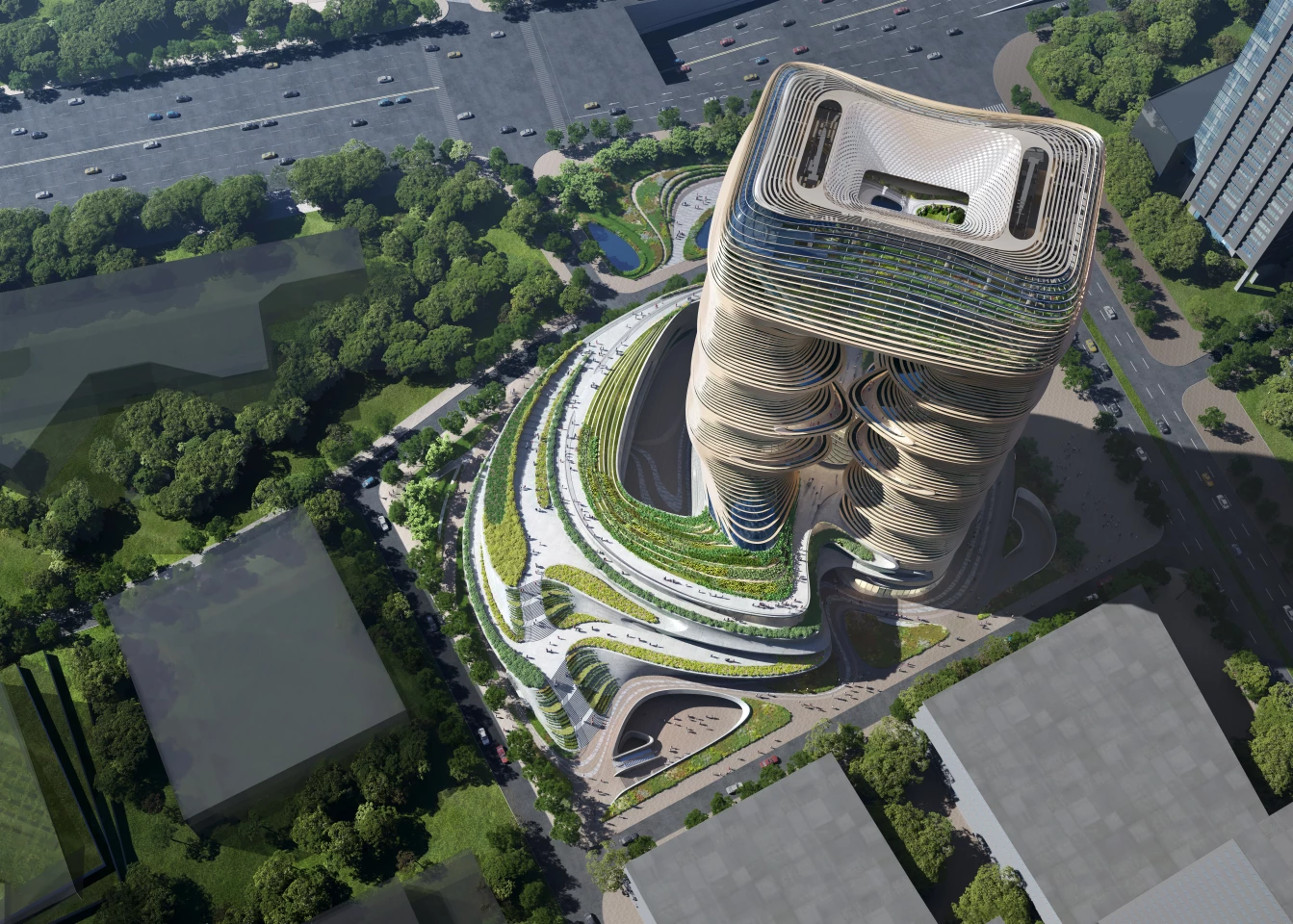A Building That Looks Like It's From Another World
You might mistake this extraordinary structure for an alien megastructure straight out of a sci-fi movie, but the Yidan Center is very real and nearing completion in Shenzhen. Designed by the renowned Zaha Hadid Architects, it's set to become a hub for the Chen Yidan Foundation, featuring offices, exhibition spaces, and collaboration areas.
Inspired by Nature's Grandeur
The design draws inspiration from the surrounding mountains and canyons of Shenzhen, which have historically served as natural pathways. At its heart is a massive void, reminiscent of a canyon, that not only defines its striking form but also serves a practical purpose: allowing daylight to penetrate deep into the interior. This void is part of a structure composed of two tower-like volumes that converge at the top, echoing the studio's previous projects like Morpheus and Opus.

The Yidan Center is currently nearing completion and its basic structure is finished (Credit: Xue Liang)
A Hub for Innovation and Sustainability
Zaha Hadid Architects describe the center as a place of convergence and collaboration, reflecting Shenzhen's role as a global innovation hub. Lush gardens guide visitors to the base of the 'canyon,' where a large oculus skylight floods indoor public spaces with natural light, enhancing the visitor experience.
In terms of sustainability, the project is on track to achieve the LEED Gold green building standard. It features rippling louvers for solar shading, solar panels to reduce grid electricity dependency, rainwater collection systems to minimize water usage, and outdoor terraces for natural ventilation.

The Yidan Center will be surrounded by greenery and it will also feature a plant-filled rooftop terrace (Credit: Atchain)
Joining Shenzhen's Architectural Marvels
Upon completion, the Yidan Center will stand alongside other futuristic structures in Shenzhen, such as the Shenzhen Science & Technology Museum and the twisting Tencent Helix, further cementing the city's reputation for groundbreaking architecture.




Comments
Join Our Community
Sign up to share your thoughts, engage with others, and become part of our growing community.
No comments yet
Be the first to share your thoughts and start the conversation!