Studio Wok's Innovative Transformation
Architecture office Studio Wok has ingeniously converted a disused technical building at QuadroDesign's headquarters in northern Italy into a minimalist artist residency. The residency features living and sleeping areas cleverly integrated into its uniquely shaped roof.
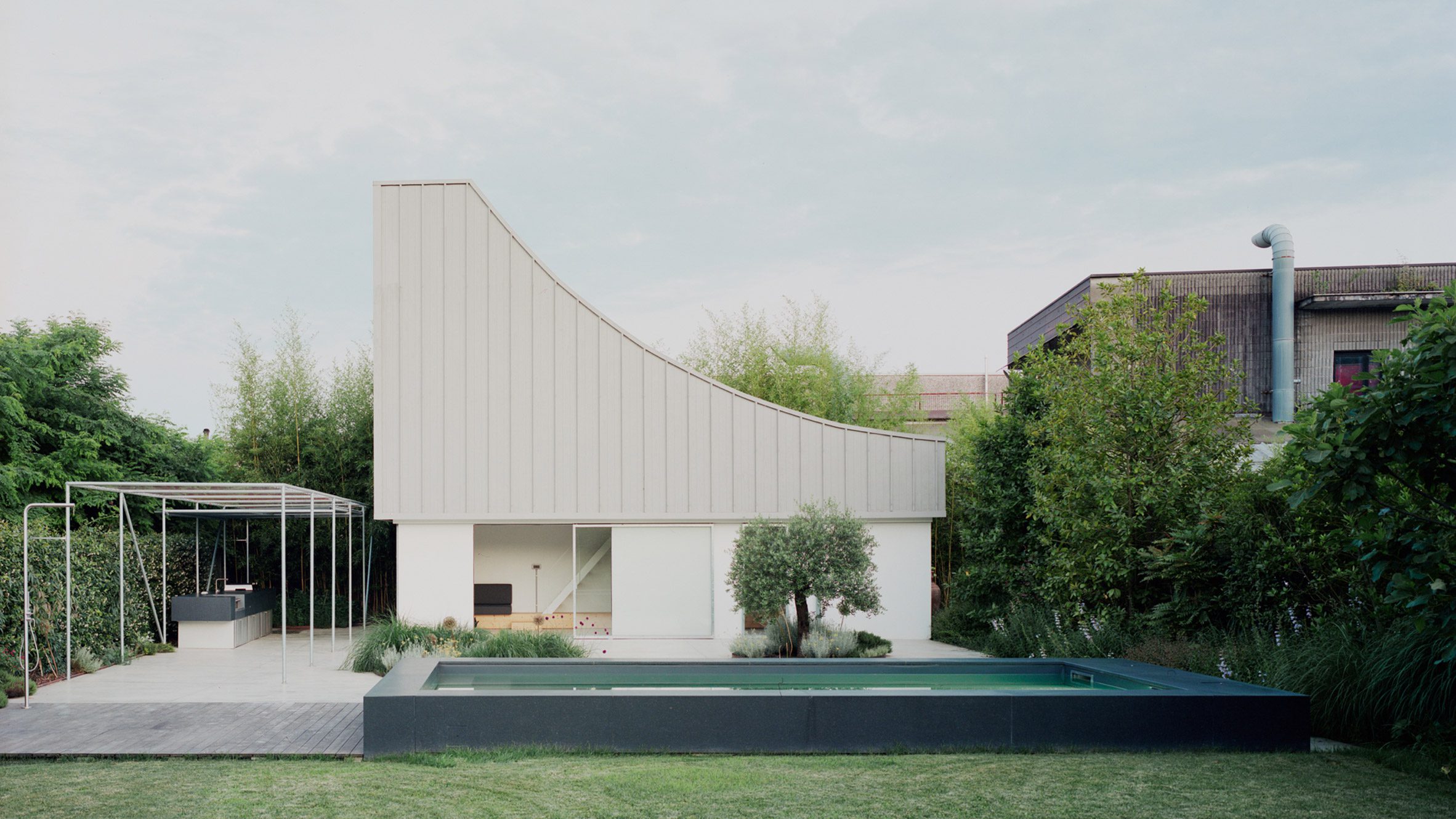
Background of the Project
Milan-based Studio Wok was previously commissioned to redesign QuadroDesign's headquarters in 2022, which led to this second phase of repurposing an area of the surrounding grounds.
The Cabin's New Life
At the heart of the project lies a small cabin, once used for electrical infrastructure, now transformed into a flexible space for commercial events and as a home for resident artists. The cabin's original dimensions of 3 by 9.5 meters were inadequate for domestic functions, prompting Studio Wok to extend upwards into the eight-meter tall roof space.
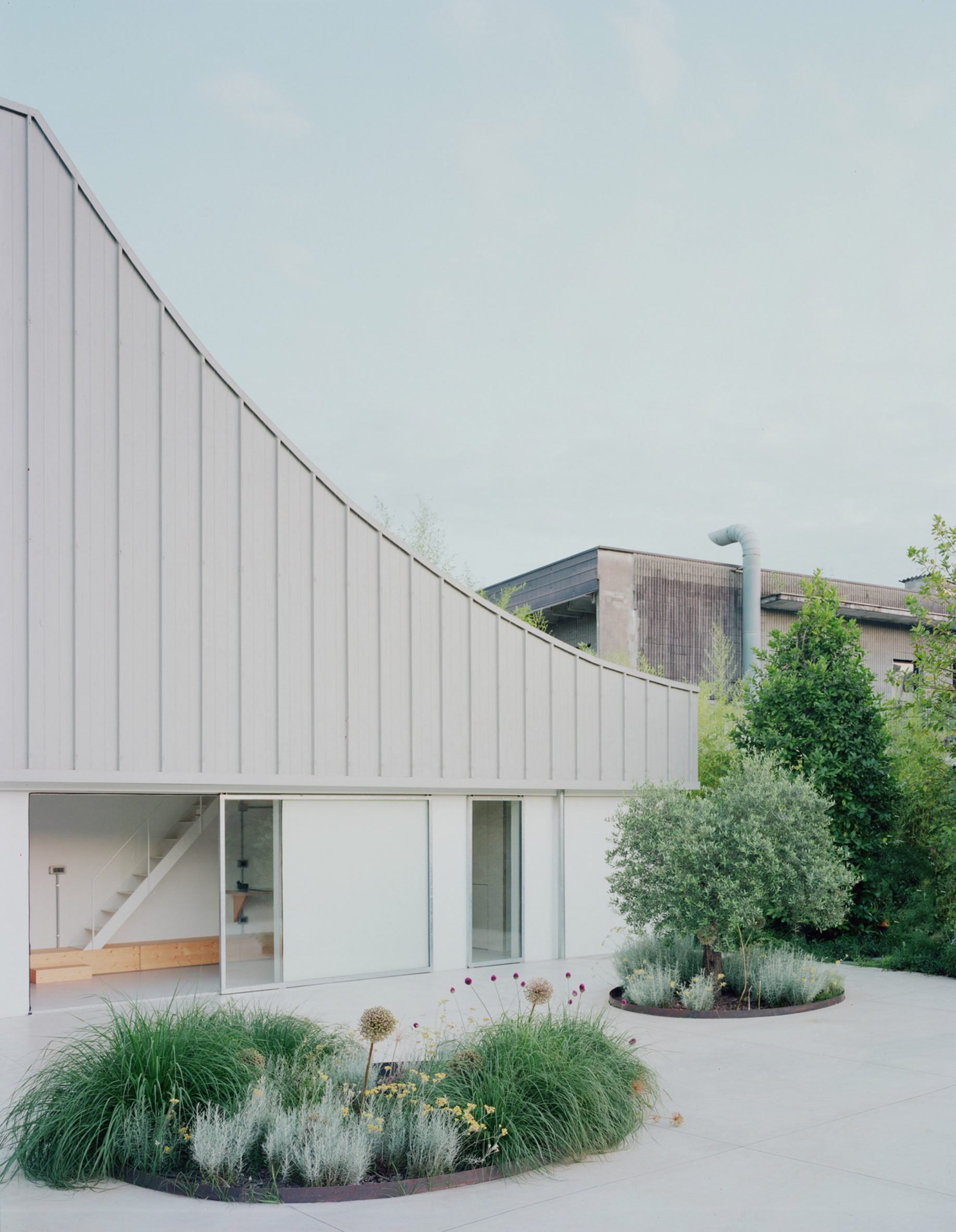
Design Philosophy
The founders, Enrico and Elena Magistro, aimed for the building to reflect the pared-back style and neutral palette of their redesigned offices. The internal space was stripped back to create a versatile open-plan room with enhanced outdoor connections through newly installed sliding metal doors.
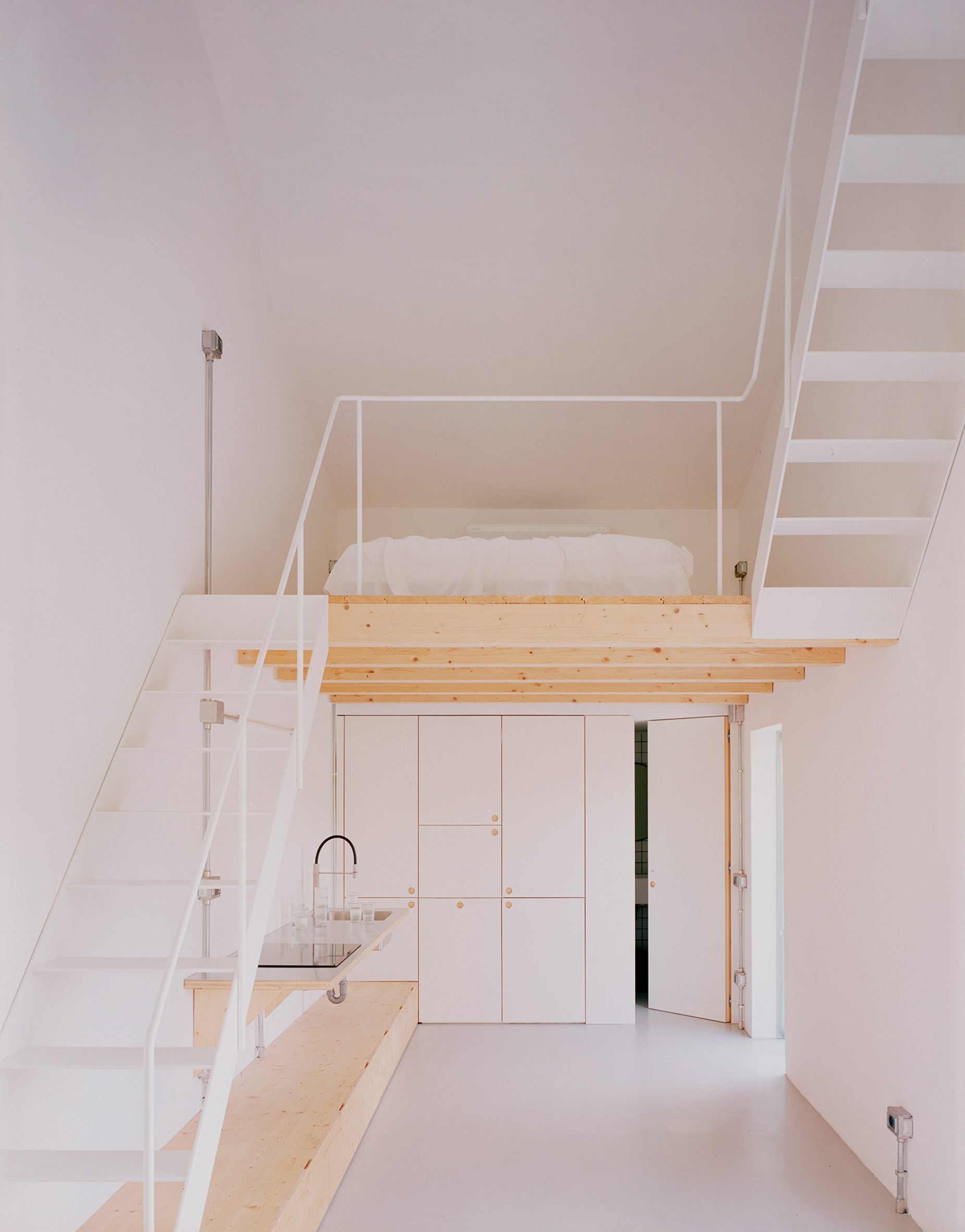
Interior Features
The interior showcases a minimal material palette, creating what the architects describe as an "almost sacred space". Built-in joinery includes a sofa and steps leading to the upper levels, where more intimate spaces like a sleeping area are located on a newly constructed wooden platform.
Outdoor Spaces
The project also introduces several outdoor areas, including a pergola and a small pool, enhancing the connection to nature and the overall aesthetic of the residency.
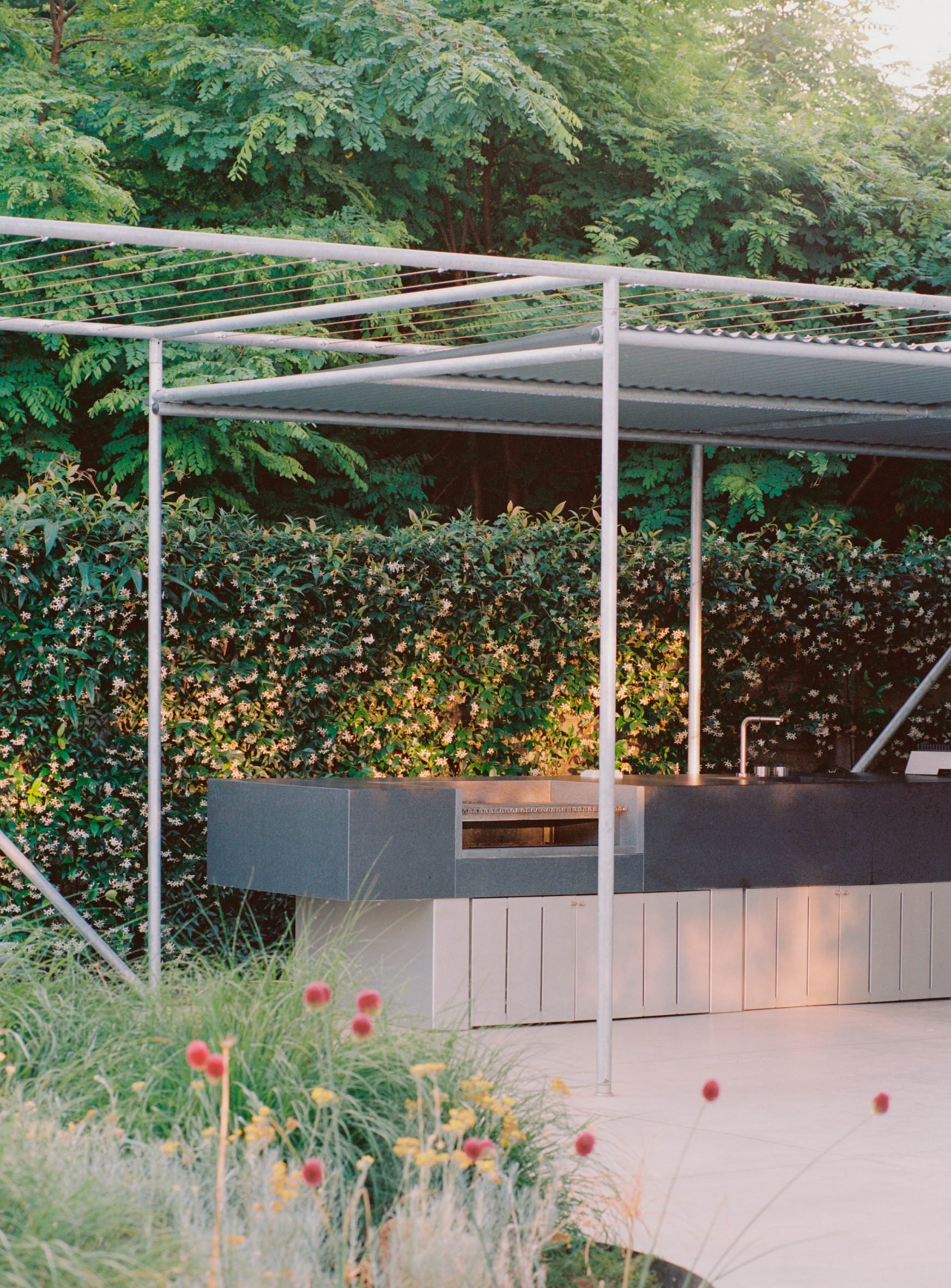
About Studio Wok
Founded in 2012, Studio Wok adopts an artisanal approach to design, crafting solutions that resonate with the unique characteristics of each project site. Their previous works include a bakery and wine bar in Milan and the transformation of a neglected barn into a country home.
Photography by Marcello Mariana

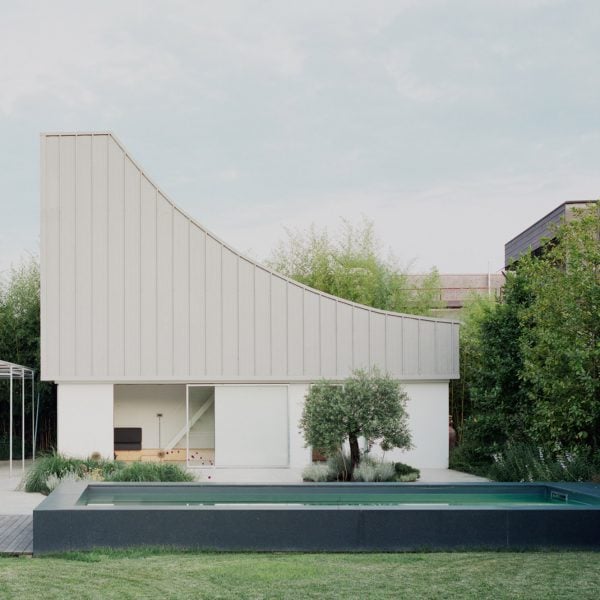

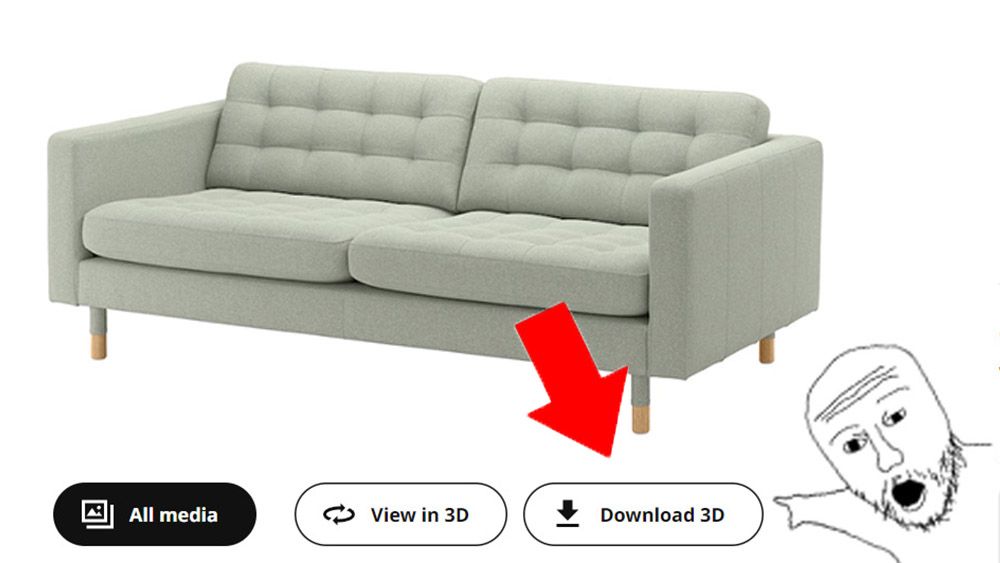

Comments
Join Our Community
Sign up to share your thoughts, engage with others, and become part of our growing community.
No comments yet
Be the first to share your thoughts and start the conversation!