Glaswegian retirees Jim McConnachie and Frances McChlery had a dream of building their own waterside home. However, when Frances's sister was diagnosed with young-onset dementia, their plans shifted towards creating a dementia-friendly home closer to city facilities and extended family.
A Charming Cottage with Potential
They discovered an 18th-century cottage in Comrie, Perthshire, which, despite its worn appearance, boasted a south-facing garden backing onto the River Earn. The couple saw the potential to transform this space into a warm, adaptable home.
Designing for Dementia
With the help of architecture firm Loader Monteith, the cottage was redesigned to incorporate dementia-friendly principles. Key features include:
- Accessible kitchen shelving for independence
- Open views through living spaces to foster connection without surveillance
- A low kitchen island for shared baking and food preparation
Thoughtful Spaces
The home features seating 'neuks' and memory shelves displaying significant artefacts to help with recognition and familiarity. The layout ensures intervisibility, allowing caregivers to monitor without intrusion.
Future-Proofing the Home
The design accommodates potential future needs, such as space for stair lifts and bathroom aids, and a level route from the front door to the garden.
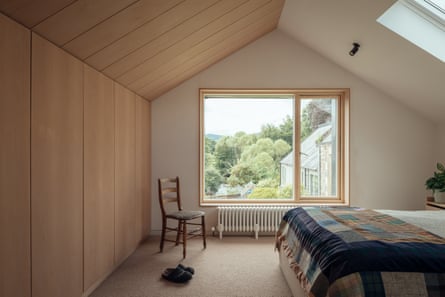
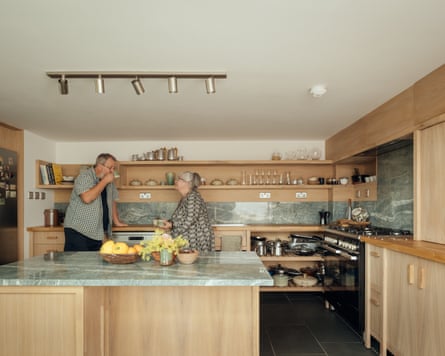
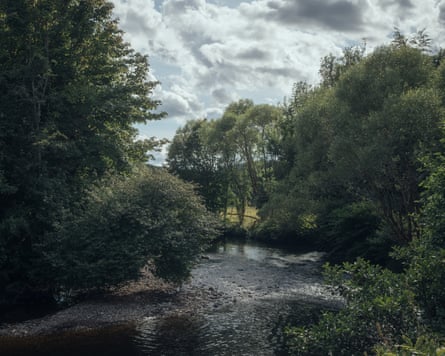
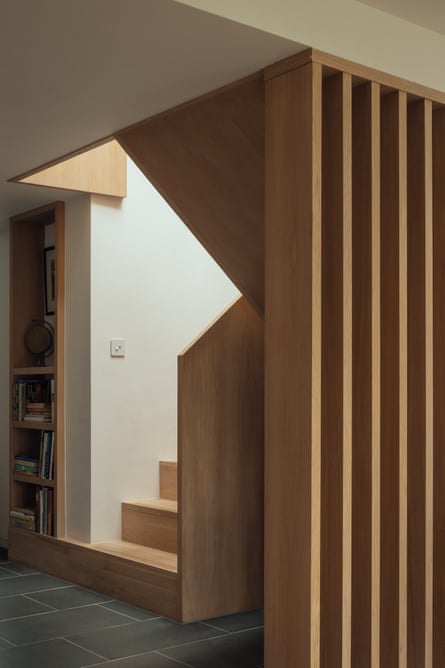

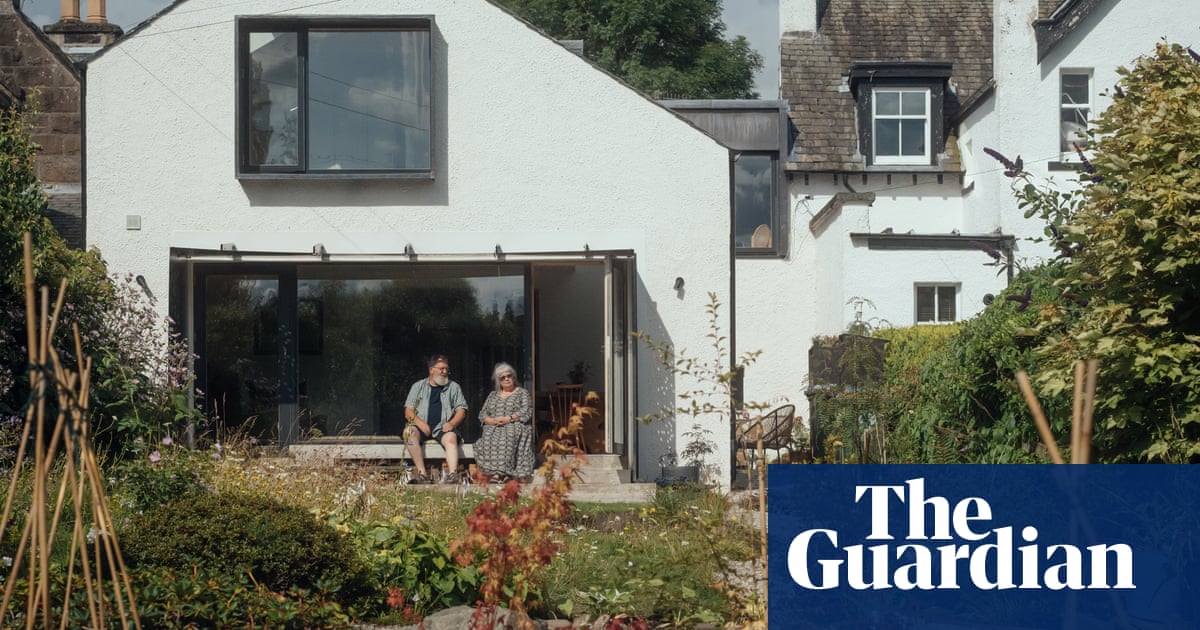



Comments
Join Our Community
Sign up to share your thoughts, engage with others, and become part of our growing community.
No comments yet
Be the first to share your thoughts and start the conversation!